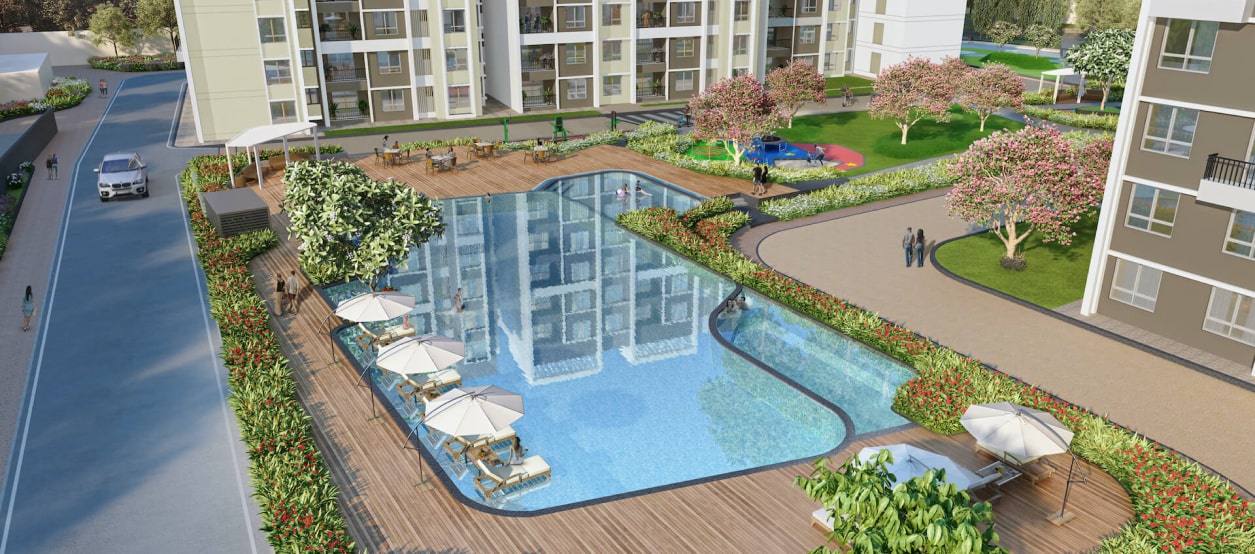Adarsh Primrose is a project spread over 2.5 acres of well-planned land and provides luxurious apartments in East Bangalore. It complements open space with building area, with 75% of the site area dedicated to open space and 25% to buildings, making the area feel spacious despite being in the midst of a city. Good interior roads and neatly designed surroundings complement the residents’ living, with the best affordable rates beginning from ₹1.5 Cr.
Adarsh Primrose has luxurious towers; each of them stretches to a G+14 storey level. Every tower showcases modern architecture with:
The positioning of each tower also takes a very considerable view considering the natural light and ventilation. Tower A overlooks the northeast side with beautiful morning light, while Tower B has northwest light exposure. Built towards the southeast, Tower C offers the residents beautiful sunrise views. Indeed, suppose one is searching for a residential place having all the good amenities, facilities, modern structure, close to all the offices, schools, hospitality sector, malls, and food outlets. In that case, Adarsh Primrose is the right address at a reasonable and affordable price. The economic growth and development of the city make investors gain good returns in relation to the growth and development of the town.

2 BHK Premium:
2.5 BHK Premium:
3 BHK Premium:
Adarsh Primrose has its core concentrated in the central amenities area. A clubhouse forms the social core of the community, featuring:
Playgrounds zones have been designed to be attractive and interesting to children of all ages. Residents can enjoy:
Sports enthusiasts will find plenty to keep them active with dedicated areas for:
The parking solution at Adarsh Primrose is comprehensive and convenient:
Security remains a top priority with:
Every apartment is spacious and constructed with an aim of getting the most out of the space provided while making it as comfortable and as luxurious as possible. The 2 BHK Premium features:
The 3 BHK Premium offers:
The exclusive 4 BHK Premium includes:
Every apartment showcases premium specifications:
The kitchen comes equipped with:
Bathrooms feature:
Green initiatives include:
Construction quality remains paramount with:
Adarsh Developers has years of successful experience in constructing homes that people can consider getting close to. They are a company founded in Bangalore and they have worked for their respective clients to provide them with fine jobs that make the clients happy about their homes. Thus, it will be effective to investigate what they need from those home buyers more.
Builder have 15 years of experience, 10 completed projects, Over 2000 happy families, quality construction, ontime delivery, clear paperwork, good customer service, regular project updates
Construction Quality:
If you are planning to invest, then make your investment with Adarsh Primrose and enjoy several customer benefits. Those include easy booking process, flexible payment plans, home loan assistance, legal check support, news regarding constructions, proper documentation, after sales service, and maintenance support.
Adarsh developers have future plans that include more projects coming up, focus on green buildings, smart home features, modern designs, customer friendly prices, good locations, quality maintenance, and community building.
The name of the project, Adarsh Primrose, reflects a rich class concept which is convenient and comfortable for living. Every single element, starting from the design of the apartments and ending with the services and facilities provided is thought through to design a comfortable living environment. This upcoming project has perfect floor plans, so you can reach out, get free quote and book today. Doing so, the project represents modern architecture but at the same time supplies comfort and convenience for the residents.
Disclaimer : Please be advised that this website is not an official site and serves solely as an informational portal managed by a RERA authorized real estate agent. It does not constitute an offer or guarantee of any services. The prices displayed on this website are subject to change without prior notice, and the availability of properties cannot be guaranteed. The images showcased on this website are for representational purposes only and may not accurately reflect the actual properties. We may share your data with Real Estate Regulatory Authority (RERA) registered Developers for further processing as necessary. Additionally, we may send updates and information to the mobile number or email address registered with us. All rights reserved. The content, design, and information on this website are protected by copyright and other intellectual property rights. Any unauthorized use or reproduction of the content may violate applicable laws. For accurate and up-to-date information regarding services, pricing, availability, and any other details, it is recommended to contact us directly through the provided contact information on this website. Thank you for visiting our website.
Developed and Marketing by M2N Digital Agency